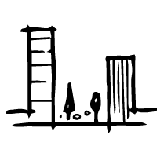მთავარი › ფორუმი › შენობა-ნაგებობის უსაფრთხოების წესები › დერეფნის უწყვეტობა
ამ თემაში არის 0 პასუხი, 1 მონაწილე, და ბოლოს განახლდა Tamta Sulava -ის მიერ 5 года/лет, 6 თვე წინ.
-
ავტორიშეტყობინებები
-
ოქტომბერი 12, 2018 12:18-ზე #2155
გამარჯობა,
თქვენი მოსაზრება მაინტერესებს ამ თემასთან დაკავშირებით. თანახმად 1018.6 პუნქტისა, ცეცხლმედეგობის ხარისხიანი დერეფნები უწყვეტი უნდა იყოს მასში შესასვლელიდან გასასვლელამდე და მას არ უნდა კვეთდეს შუალედური ოთახები. გამონაკლისის თანახმად ფოიეები, ვესტიბიულები ან მიმღები ოთახები, აგებული დერეფნისთვის განსაზღვრული მოთხოვნების შესაბამისად, არ უნდა იყოს შუალედური ოთახები.
აღნიშნული პუნქტი IBC-ში განმარტებულია შემდეგი სახით: Where a corridor is served by two or more exits, only one of the exits is required to be accessed directly from the corridor. Other exits may be accessed through intervening spaces in accordance with Section 1014.2, provided that there is an opening protective at the end of the corridor to separate the rated corridor from the intervening rooms. Thus, occupants will always have their protected path to an exit, and at the same time allows a reasonable degree of design freedom [see Figures 1018.6(1) and 1018.6(3)].
Therefore, to maintain the integrity of the corridor, the elevator hoistway shaft doors opening into such rated corridors will need to be separated from the corridor by one of the following methods of protection:
1. A lobby needs to be provided with the appropriate doors [see Figure 1018.6(4) and Section 713.14].
2. Additional doors must be provided at the hoistway [see Figure 1018.6(5) and Sections 716.5.3 and 3002.6].
3. An elevator shaft door meeting both the smoke and draft protection requirements for corridor doors in Section 716.5.3.1 as well as the appropriate fire protection rating of Table 716.5 for the shaft must be provided.
4. The corridor must be separated from the lobby [see Figure 1018.6(6)].(Option 4 is permitted when one end of a fire-resistance-rated corridor leads directly to an exit).1018.6(3) და 1018.6(6) გრაფიკული ნახაზები იხილეთ ამ ლინკზე: https://ibb.co/nP74UU და https://ibb.co/c1ncip
როგორც მივხვდი თუ შენობაში მაქვს 2 გასასვლელი, ლიფტის ტამბური შემიძლია მოვაქციო დერეფნის საზღვრებში, მთავარია ლიფტის ტამბურსა და დერეფანს შორის განთავსებულ კედელსა და ღიობებს მივანიჭო შესაბამისი ცეცხლმედეგობის ხარისხი და ასევე მთავარია, რომ დერეფნის ერთი ნაწილი პირდაპირ მიდიოდეს გასასვლელთან.
გთხოვთ დამიფიქსიროთ თქვენი პოზიცია ზემოაღნიშნულთან დაკავშირებით და რამდენად შესაძლებლად მიგაჩნიათ მომდევნო ლინკზე მოცემული გეგმარებაზე ლიფტების წინ გავაკეთო ტამბური, რომელიც დერეფანს 2 ნაწილად დაყოფს https://ibb.co/eWz7ip
მადლობა წინასწარ.
-
ავტორიშეტყობინებები
გამოხმაურებისთვის უნდა გაიაროთ ავტორიზაცია.

